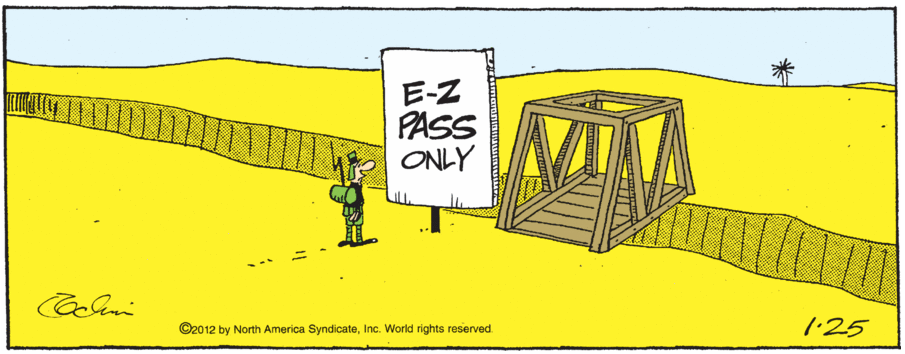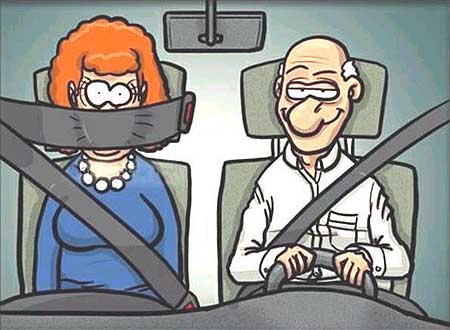Pedestrian safety at transit areas
April 22, 2013
Warning: Undefined variable $thumb in /var/www/web/indiantollways.com/wp-content/plugins/digg-digg/include/dd-class.php on line 887
Prof. P.K. Sarkar & Satyajit Ganguli
Prof. P.K. Sarkar, who is engaged in teaching, research and consulting work in transport planning, traffic engineering, road safety and transport feasibility studies at the School of Planning and Architecture, New Delhi, and Satyajit Ganguli, his student, discuss a case study on Pedestrian Safety at Transit Areas in Delhi Urban Area.
Pedestrians are extremely exposed and vulnerable even within the transit areas due to the presence of vehicular traffic in most of the Indian cities. Transit areas include right from the bus stop, bus station, bus terminal to railway terminal, inland water transport terminal and airport terminal. Even at the interchange where both a central bus station and a metro station coexist, the dispersal of pedestrian traffic is of paramount importance. Walkways have a very important role to play in linking the interchange points of different transport systems – bus, trains, metro to allow easy and comfortable dispersal. This distance should be the shortest and the most direct route which should be walkable and safe. From this perspective, the integration of the bus station with the metro stations through a walkway that allows people easy access with minimal conflict ensures pedestrian friendly environment.
As per the household survey in the study area conducted in 2001 by RITES Ltd, a total of 17.6 million trips are being performed per day. The per capita trip rate in the study area has been estimated at 1.27 (PCTR of 1.1 in 1993-94). Survey at 43 railway stations in Delhi revealed that about 1.0 million trips were performed by rail per day. Out of these about 9 per cent trips were moving within the city while the rest 91 per cent were intercity trips.
Nearly one-third of daily travel trips in Delhi are walk trips. Yet, the walkers remain invisible in the maze of motorised traffic that chokes our roads. Pedestrians walk in extremely unsafe and hostile conditions, in constant conflict with motorised traffic, and are easy victims to crashes and accidents. Countless people walk over potholes, slip on sludge, or are grievously hurt by bumping into numerous obstacles strewn along the footpaths. Getting good walkways is only the first step towards creating non-motorised space in our cities. This is possible only if the urban transport policy as stipulated in NUTP can be pursued to making the environment safe and friendly.
Nizamuddin transit area
A study carried out at the Nizamuddin transit area highlights the problems and risks associated with pedestrian traffic. From the analysis of attitudinal characteristics of the users, it shows that the intra-region and intra-city passengers give more priority to integrated ticketing because they are daily commuters while inter-city passengers give more priority to information system and availability of modes for dispersal. The lack of signages creates problems for inter-city passengers.
44 per cent pedestrians feel that the reason for walking on road instead of sidewalks is lack of appropriate footpath width while 15 per cent pedestrians feel the obstructions created by tree, light pole or a garbage bin as other major reasons.
18 per cent pedestrians feel the absence of signages causing another inconvenience and impediment in regard to poor information system.
80 per cent pedestrian prefer zebra crossings while 9 per cent preferring foot over-bridges.
70 per cent pedestrians feel that the reason behind fatalities of pedestrians is the lack of pedestrian facilities while 15 per cent pedestrian feel that the fatalities are due to carelessness of drivers.
Apart from Nizamuddin Railway Terminal transit area, ISBT and Kashmiri Gate were also studied in order to appreciate pedestrian behaviour. The responses of pedestrian traffic were not also positive towards facilities provided to them. Therefore, there is an imperative need to address the issues of pedestrian safety at the transit areas.
In view of these, the following are some recommendations made in order to make the transit areas more safe and environment friendly as shown in the photos 1-4.
Facilities for Pedestrian Traffic in Transit Areas
A. Walkable area within transit area
• The permissible walking distance in transit area is 400m and the sufficient area for pedestrians to be aware of other pedestrians in transit area is required to be 1.9-3.3 sq. m/person.
• The greatest pedestrian capture rate for public transit occurs when transit stops are within a 10-minute walking distance from source.
• Direct pedestrian path makes it easier for people to walk.
B. Pedestrian facilities in transit areas — walkways
• Pedestrian walkways should be planned with minimum width of 2m with accessible grade changes.
• Pedestrians should not have to walk more than 200m to escalators, ramps or elevators to change floor level to access transit.
C. Sidewalks
• 1.5m to 2m sidewalk for light pedestrian traffic.
• 5m or more sidewalks for heavy pedestrian traffic.
• To allow walking at near normal speeds the sidewalks must provide continuity without any obstacles.
• The sidewalks should have at least 3.25m wide path (considering disabled pedestrians).
D. Crosswalks
• The crosswalks should be provided at every 30m on the pedestrian streets.
• At the zebra crossing, width of zebra crossing should be within the range of 2m-4m.
• The minimum island size should be 15 sq. m.
• The radii at the corner of the streets varies from 0.7m to 1.7m and with curbside parking, it can vary from 1.7m to 3.5m.
• In case of raised median, being used as pedestrian refuge, such portion could be suitable depressed with curb height not exceeding 15 cm.
E. Ramps
• Ramps must have maximum slope of 1: 20. A level walking space should be provided at the top of the ramp.
• The ramps and landings are required where the slope exceeds 5 per cent.
• For ramps, maximum permissible slope is 8.33 per cent with minimum width of 1m.
• Handrails should be installed along the side of the ramp; more than 0.15m or the length should be greater than 2m.
• The diameter of the handrail should not be more than 0.035 m for proper gripping.
F. Other pedestrian facilities in transit areas
• Signages can add several pedestrian friendly qualities to the streets.
• Use of special paving to break up an expanse or to link pedestrian path with the transit stop restricting pedestrian and vehicular conflicts.
• Street trees should be placed less than 30m apart.
Source- http://www.projectsmonitor.com






