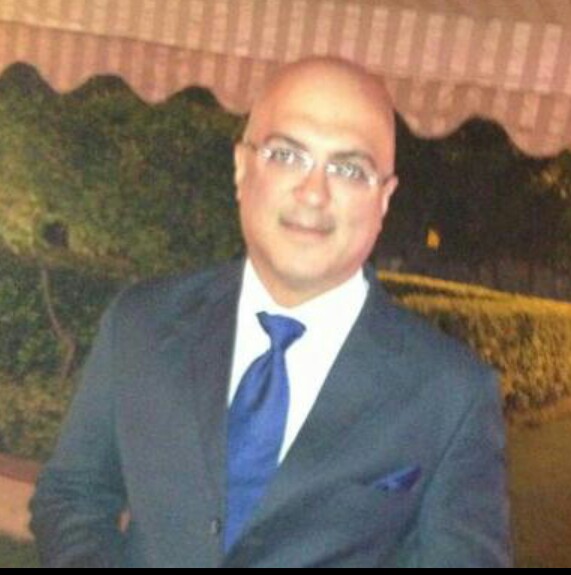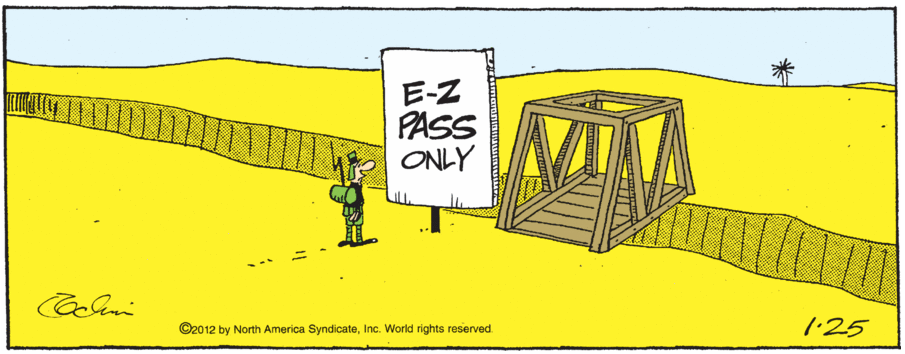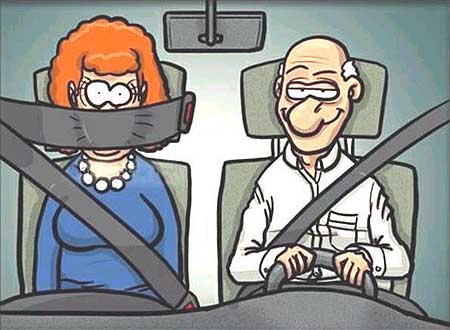Metro system to gel with Chandigarh’s aesthetics
May 29, 2013
Warning: Undefined variable $thumb in /var/www/web/indiantollways.com/wp-content/plugins/digg-digg/include/dd-class.php on line 887
Vibhor Mohan, TNN |
CHANDIGARH: The elevated corridor of the Metro Rail will have elaborate landscaping to check encroachments around the structures and architectural controls to ensure that it gels with the overall look of the city. The Metro system will be underground in the core area of Chandigarh and will run on the surface when the two corridors run into Panchkula and Mohali.
According to the details of the Metro system prepared by the UT urban planning department, special care will be taken to ensure there is no deviation from set architectural controls at the entry to the city so that the overhead system and Metro stations do not turn into eyesores. Sketches made by the UT show how the Metro corridors will appear.”The size and design of columns, structures, escalators and the station are being thoroughly examined,” said an official. Most of the east west corridor will move in a straight line along Madhya Marg before curving around the Botanical Garden to reach Mullanpur. The north-south corridor will also reach Sector 22 in a straight line and lean towards the left to run across Sector 17 before turning straight again.A total of 50 metro stations separated by a distance of one kilometre will be constructed. To begin with, the metro will have a frequency of 10 minutes, which will be reduced to 3 minutes later. The Bus Rapid Transit System and the Commuter Rail System, which have been integrated with the metro rail, will cover 190.5 km and 190 km respectively. The Bus Rapid Transit System provides buses to ferry passengers to the nearest metro station.
http://timesofindia.indiatimes.com






